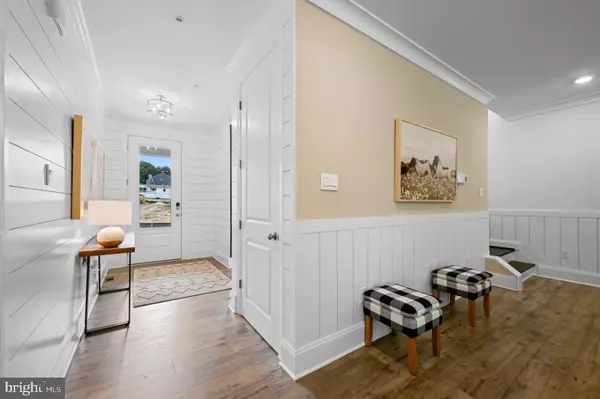For more information regarding the value of a property, please contact us for a free consultation.
8404 CARTER WAY Jessup, MD 20794
Want to know what your home might be worth? Contact us for a FREE valuation!

Our team is ready to help you sell your home for the highest possible price ASAP
Key Details
Sold Price $874,990
Property Type Single Family Home
Sub Type Detached
Listing Status Sold
Purchase Type For Sale
Square Footage 3,971 sqft
Price per Sqft $220
Subdivision Greenwood Village
MLS Listing ID MDHW2029760
Sold Date 09/28/23
Style A-Frame,Colonial,Traditional
Bedrooms 6
Full Baths 5
HOA Fees $35/mo
HOA Y/N Y
Abv Grd Liv Area 2,971
Originating Board BRIGHT
Year Built 2023
Tax Year 2022
Lot Size 7,200 Sqft
Acres 0.17
Property Description
AUGUST CLOSING DATE. WON'T LAST LONG...This is final pricing with no options to add. Welcome home to the Glenwood by D.R. Horton with 6 bedrooms, 5 full baths, 3-car garage and loft. Enter the Glenwood from your porch into the foyer. The main level on this floorplan consists of a main level bedroom, full bathroom, great room, dining room and kitchen. Enjoy the ease of care of luxury vinyl plank floors throughout most of the main level. Open-concept living is what you will find as the kitchen, dining room and great room flow with ease. 9 foot ceilings are grace the main level along with 8 foot doors. The kitchen is fit for a chef with bountiful cabinet space, huge walk-in pantry, gourmet kitchen package and over-sized island. The gourmet kitchen package by Whirlpool includes: 30" gas cooktop, wall oven with microwave, energy star qualified dishwasher and refrigerator with ice & water dispenser. Crisp white cabinets and quartz counters complete the kitchen and all of the bathrooms. The owner entry is just off of the kitchen - perfect for unloading shopping bags. Off of the great room, the oak stairs lead to the bedroom level complete with 4 bedrooms, 3 full baths, upper level laundry room and spacious loft. The primary suite is generously sized with a shareable walk-in closet. The primary bath is enormous with double sink, shower and enclosed water closet. White cabinets and quartz counters detail the comfort height vanity with upgraded plumbing fixtures. The shower is half of the bathroom with glass fixed entrance and upgraded ceramic tile. Exit the primary bedroom to the spacious loft for you to use as you prefer- an additional great room space, study or maybe a hobby area! All bedrooms are equipped with ceiling fan pre-wires. For your convenience the laundry room is located directly across from the linen closet. The basement which doesn't feel like one at all is on a walk-out homesite with 9 foot walls. A sliding glass door and full size windows allows for plenty of sun to shine through to the finished recreation room and bedroom. A full bath is also included in the basement. Even window blinds are included. This well, fully finished home is complete with brands you recognize such as Whirlpool, Mohawk, Aristokraft, Quartz, Carrier and Moen just to name a few. Stay connected to your home while away with smart home technology which includes an Echo Dot, IQ Panel, Skybell, Z wave thermostat. Allow our white glove service to install upon cable installation. For piece of mind, a 10-year warranty is included. We look forward to welcoming to the D.R. Horton Family!
Location
State MD
County Howard
Zoning RESIDENTIAL
Rooms
Other Rooms Dining Room, Primary Bedroom, Bedroom 2, Bedroom 3, Bedroom 4, Bedroom 5, Kitchen, Family Room, Foyer, Laundry, Recreation Room, Bedroom 6, Bathroom 1, Bathroom 2, Bathroom 3, Bonus Room, Primary Bathroom, Full Bath
Basement Partially Finished, Poured Concrete, Sump Pump, Walkout Stairs
Main Level Bedrooms 1
Interior
Interior Features Dining Area, Efficiency, Entry Level Bedroom, Family Room Off Kitchen, Floor Plan - Open, Kitchen - Island, Kitchen - Gourmet, Recessed Lighting, Upgraded Countertops, Walk-in Closet(s)
Hot Water 60+ Gallon Tank, Natural Gas
Heating Central
Cooling Central A/C
Flooring Ceramic Tile, Partially Carpeted, Laminated
Equipment Built-In Microwave, Cooktop, Dishwasher, Disposal, Dryer - Electric, Energy Efficient Appliances, Exhaust Fan, Microwave, Oven - Wall, Oven/Range - Gas, Refrigerator, Stainless Steel Appliances, Washer, Water Heater
Window Features Low-E
Appliance Built-In Microwave, Cooktop, Dishwasher, Disposal, Dryer - Electric, Energy Efficient Appliances, Exhaust Fan, Microwave, Oven - Wall, Oven/Range - Gas, Refrigerator, Stainless Steel Appliances, Washer, Water Heater
Heat Source Natural Gas
Laundry Dryer In Unit, Washer In Unit
Exterior
Parking Features Garage - Front Entry
Garage Spaces 3.0
Utilities Available Electric Available, Water Available, Natural Gas Available
Water Access N
Roof Type Architectural Shingle,Asphalt
Accessibility None
Attached Garage 3
Total Parking Spaces 3
Garage Y
Building
Story 2
Foundation Concrete Perimeter
Sewer Public Sewer
Water Public
Architectural Style A-Frame, Colonial, Traditional
Level or Stories 2
Additional Building Above Grade, Below Grade
Structure Type 9'+ Ceilings,Dry Wall
New Construction Y
Schools
Elementary Schools Guilford
Middle Schools Thomas Viaduct
High Schools Hammond
School District Howard County Public School System
Others
Senior Community No
Tax ID 1406603295
Ownership Fee Simple
SqFt Source Estimated
Acceptable Financing Cash, Contract, VA
Listing Terms Cash, Contract, VA
Financing Cash,Contract,VA
Special Listing Condition Standard
Read Less

Bought with Brandon Raspberry • Redfin Corp
GET MORE INFORMATION




